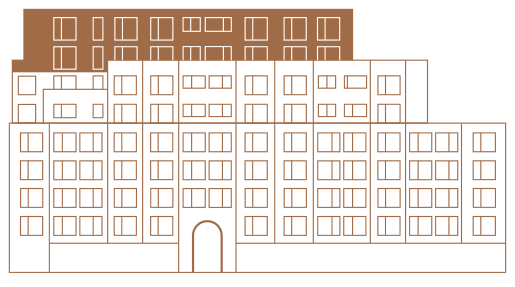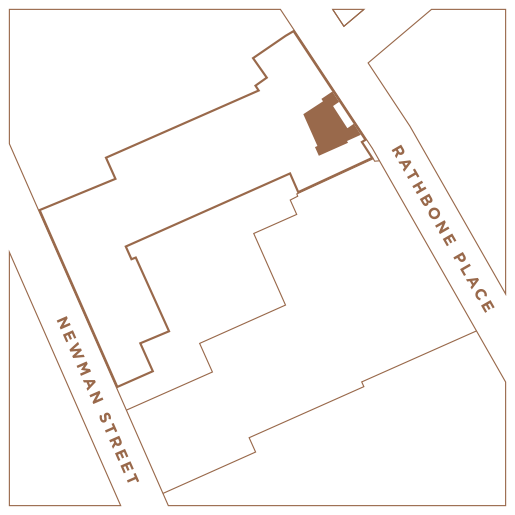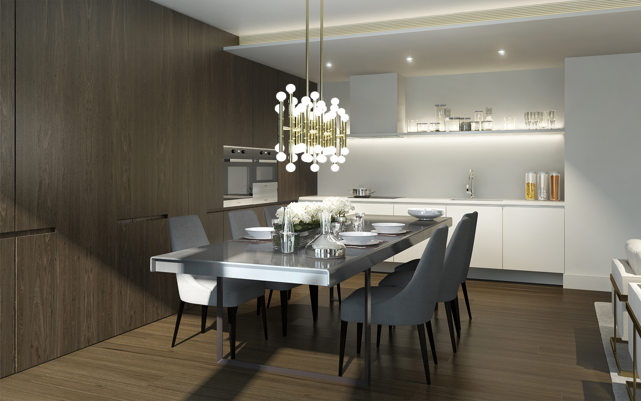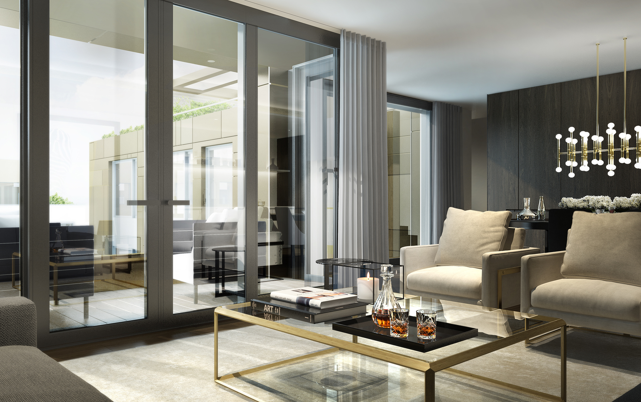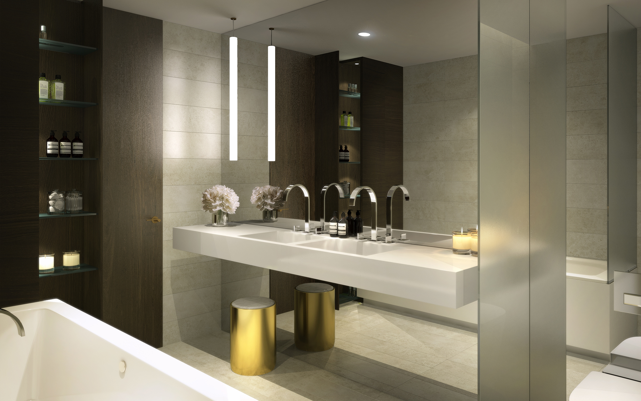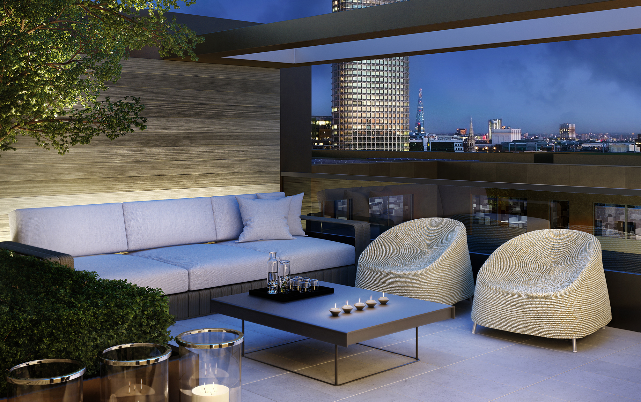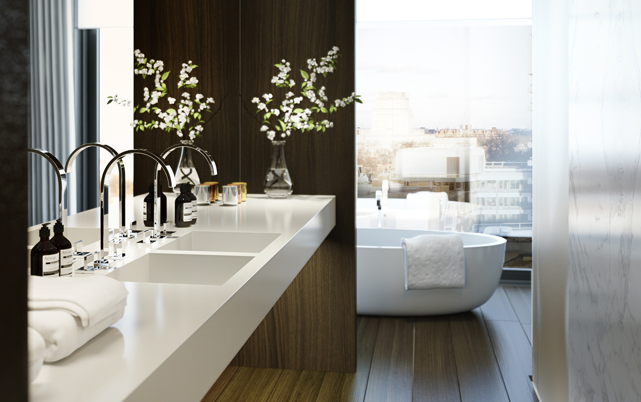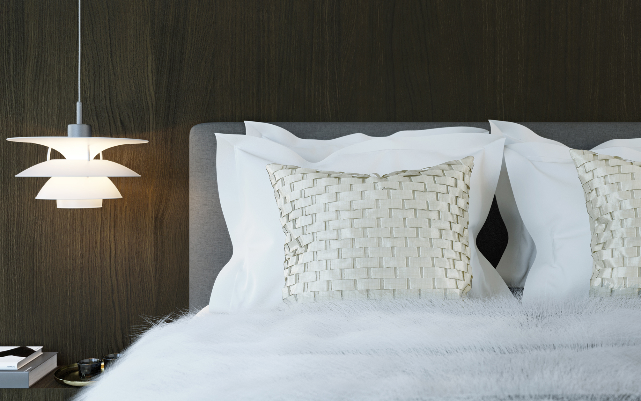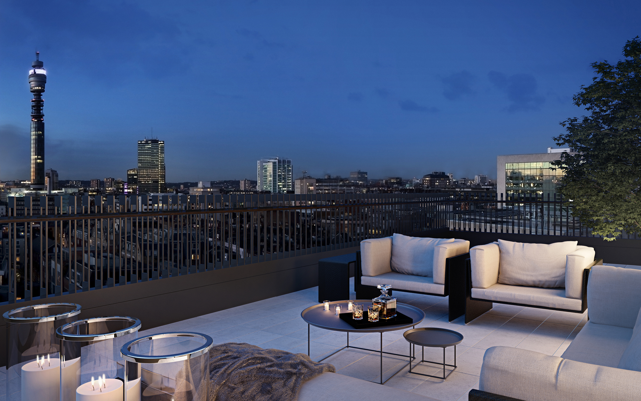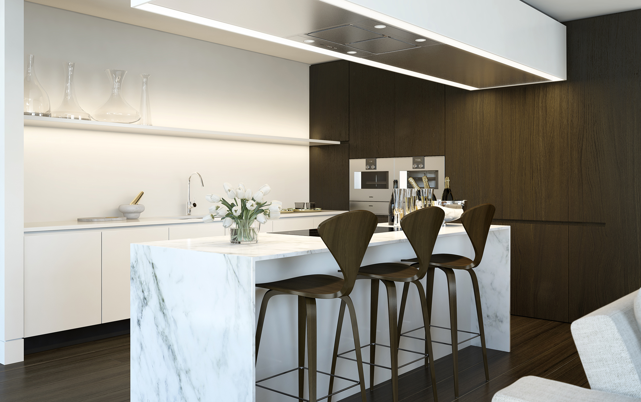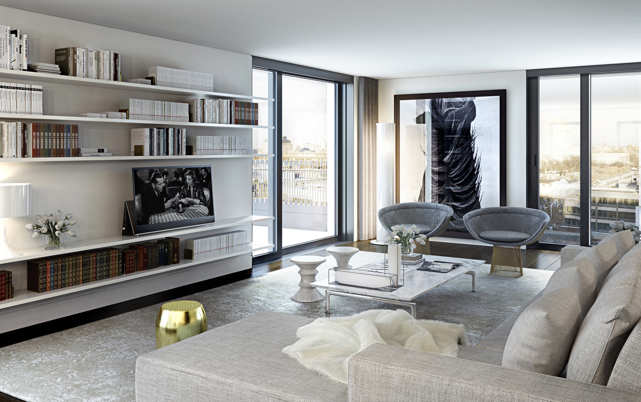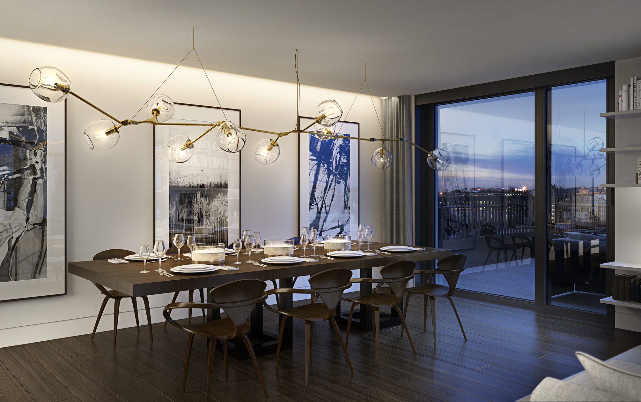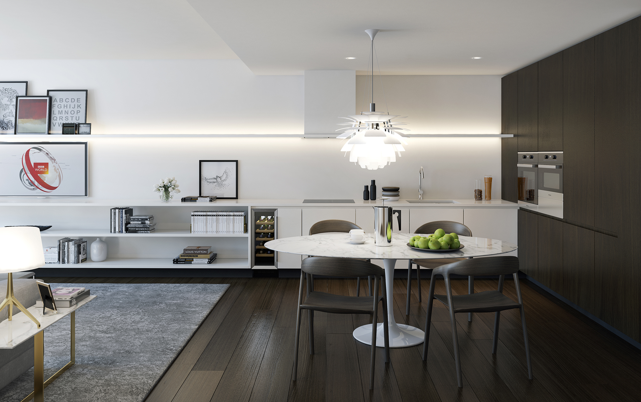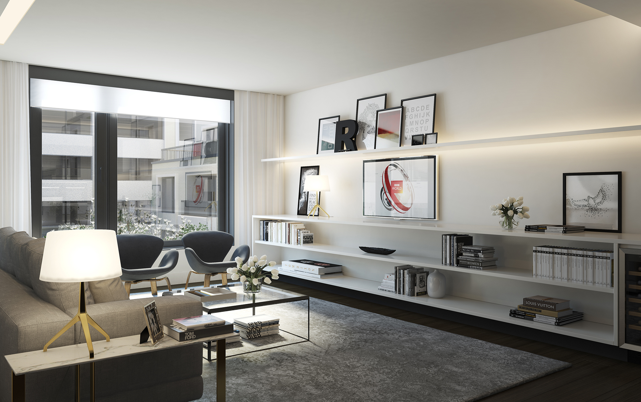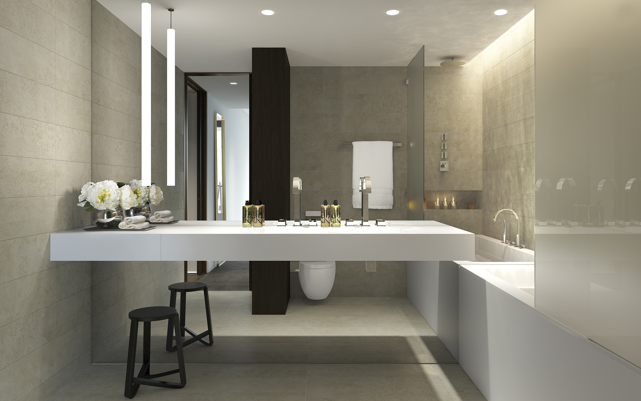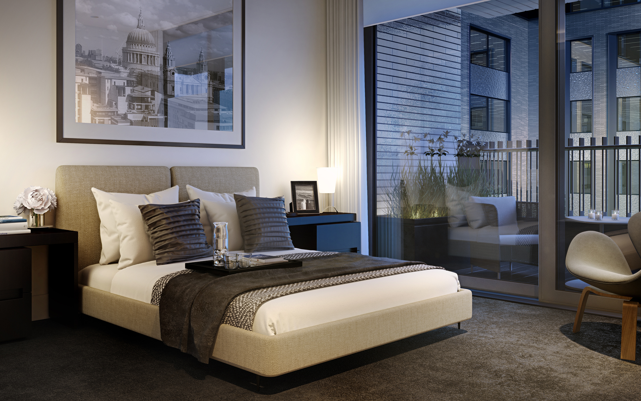Penthouse
2529sq ft
Apartment No 702
Spread over the top two floors and gazing over Innermost London, the breathtaking features change from apartment to apartment.
Available ✔
FLOOR
Seven ASPECT
Rathbone
Seven ASPECT
Rathbone
PRICE
POA DOWNLOAD
POA DOWNLOAD
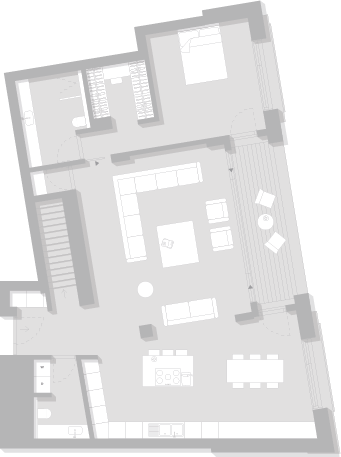
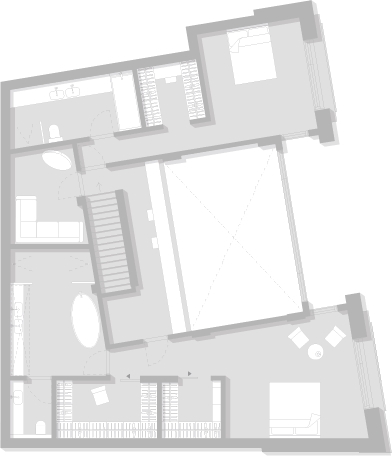
Floorplans are for approximate measurements only. Exact layout and sizes may vary. All measurements may vary within a tolerance of 5%.
Dimensions
| Living Area | 9,87 m x 7,36 m |
| Bedroom 1 | 5,08 m x 4,54 m |
| Bedroom 2 | 4,00 m x 3,70 m |
| Bedroom 3 | 4,00 m x 3,70 m |
| Ensuite 1 | 4,52 m x 2,83 m |
| Ensuite 2 | 4,45 m x 2,12 m |
| Ensuite 3 | 3,15 m x 2,41 m |
| Total | 234,9 sq m / 2529 sq ft |
| Terrace | 8,4 sq m / 90 sq ft |
Positions
