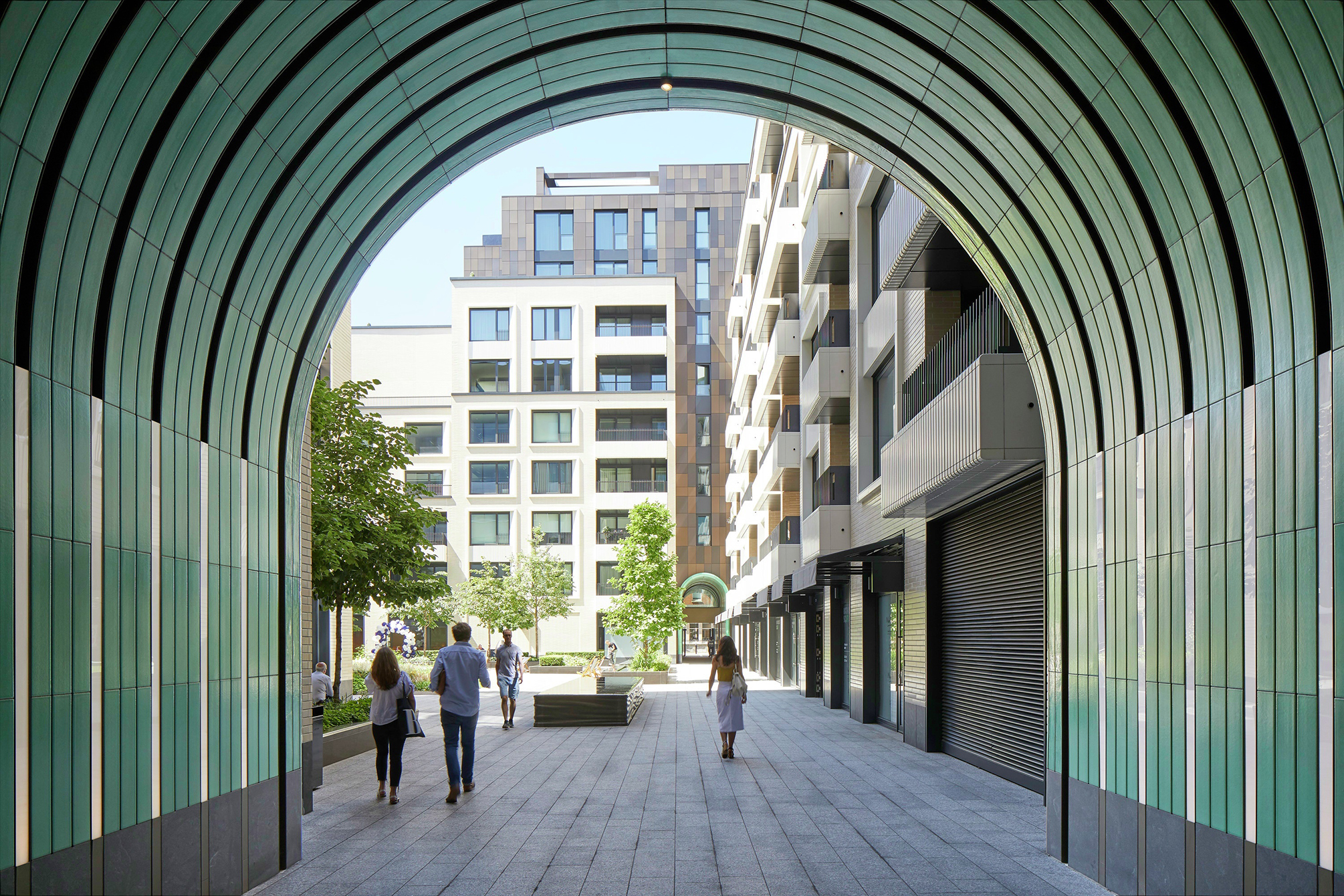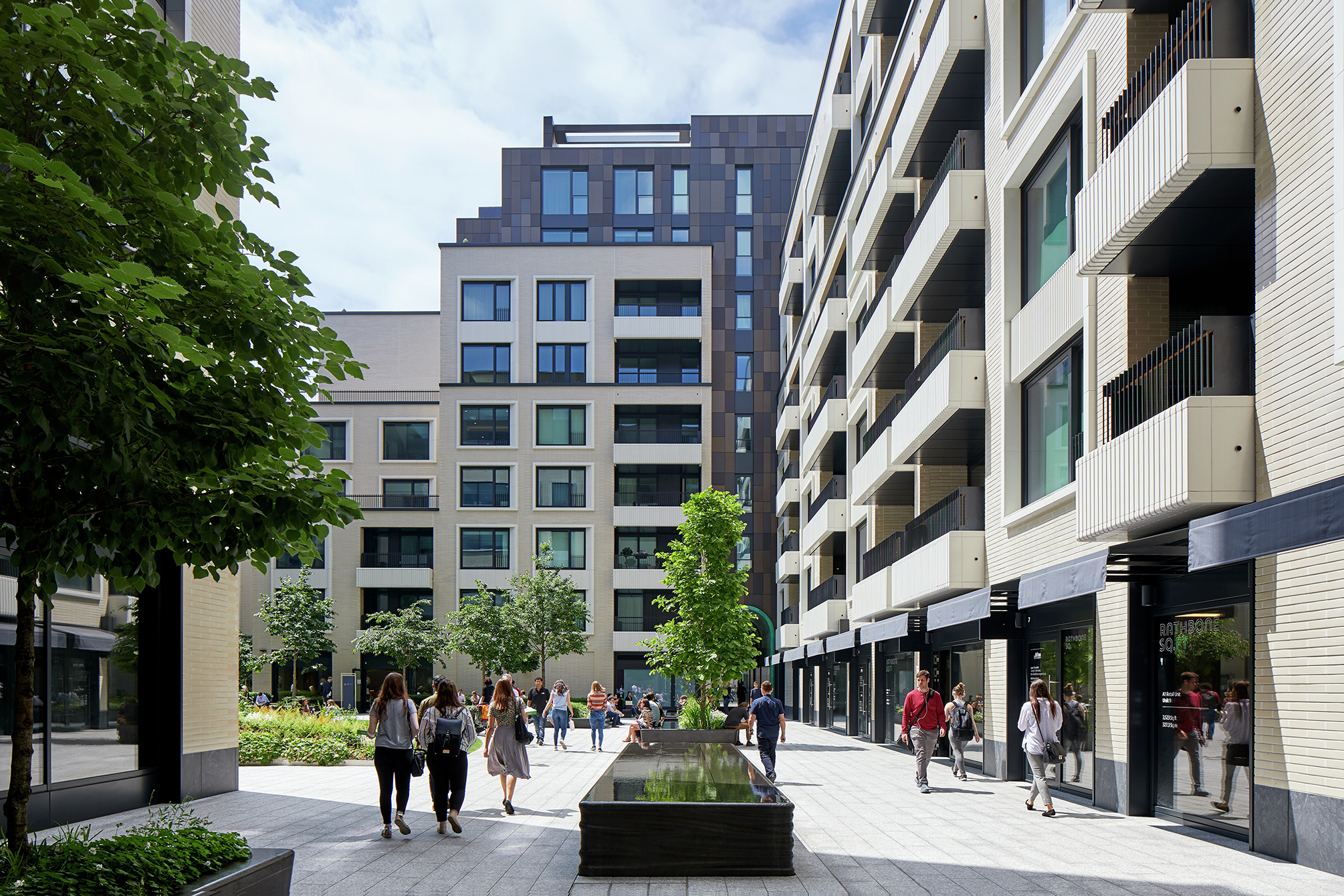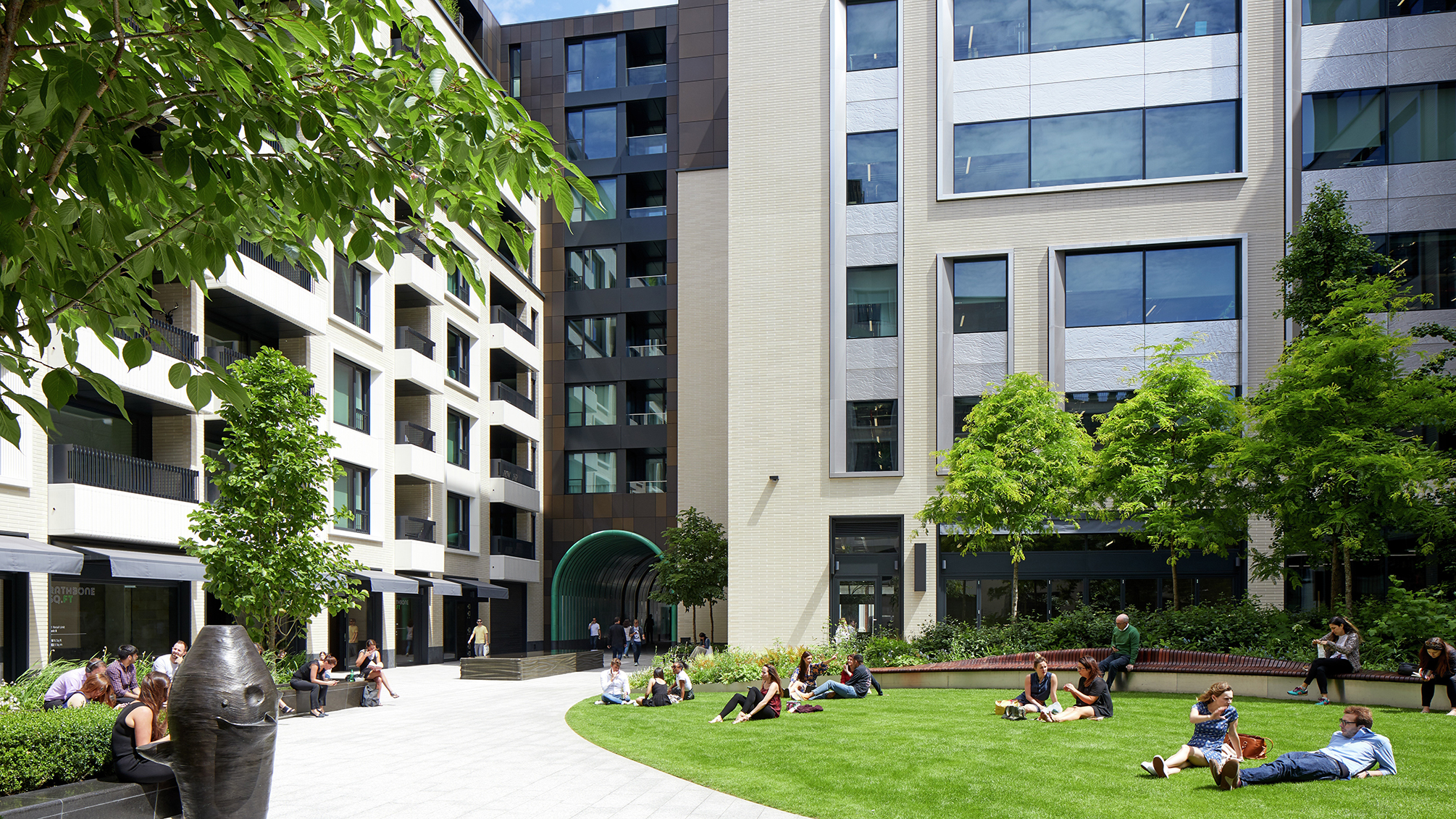Place & Purpose
The stories of Fitzrovia’s alleyways wind their way deep through London’s past. With many now in conservation areas, they are sure to be part of its heritage for a long time to come.
The stories of Fitzrovia’s alleyways wind their way deep through London’s past. With many now in conservation areas, they are sure to be part of its heritage for a long time to come.
We are privileged to have the opportunity to shape this exciting area, adding to its heritage.
We are proud to bring you Rathbone Square, 142 apartments, every one of which will be an incredibly special place to call home right in the heart of London.
Toby Courtauld
Chief Executive
Great Portland Estates
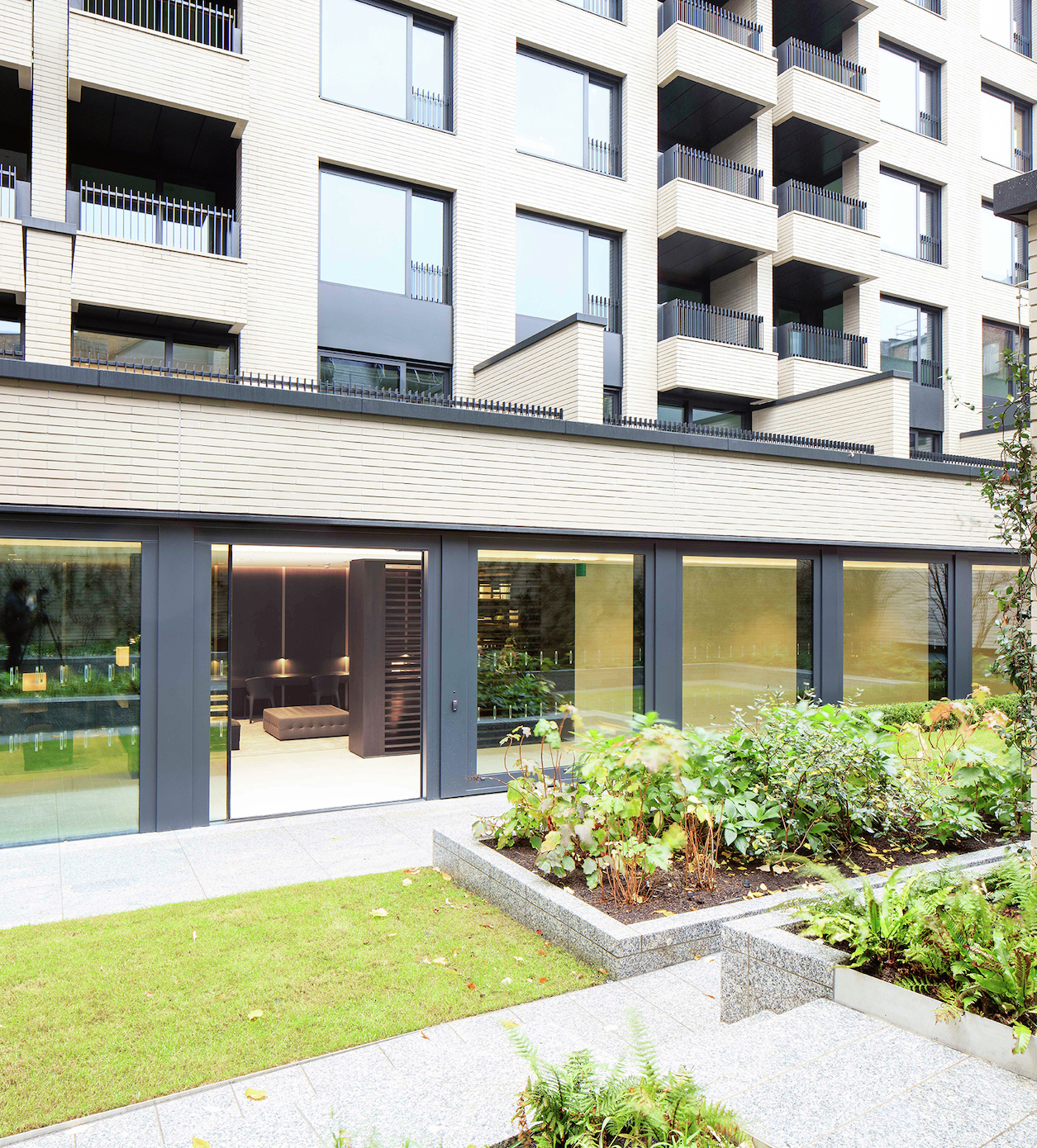
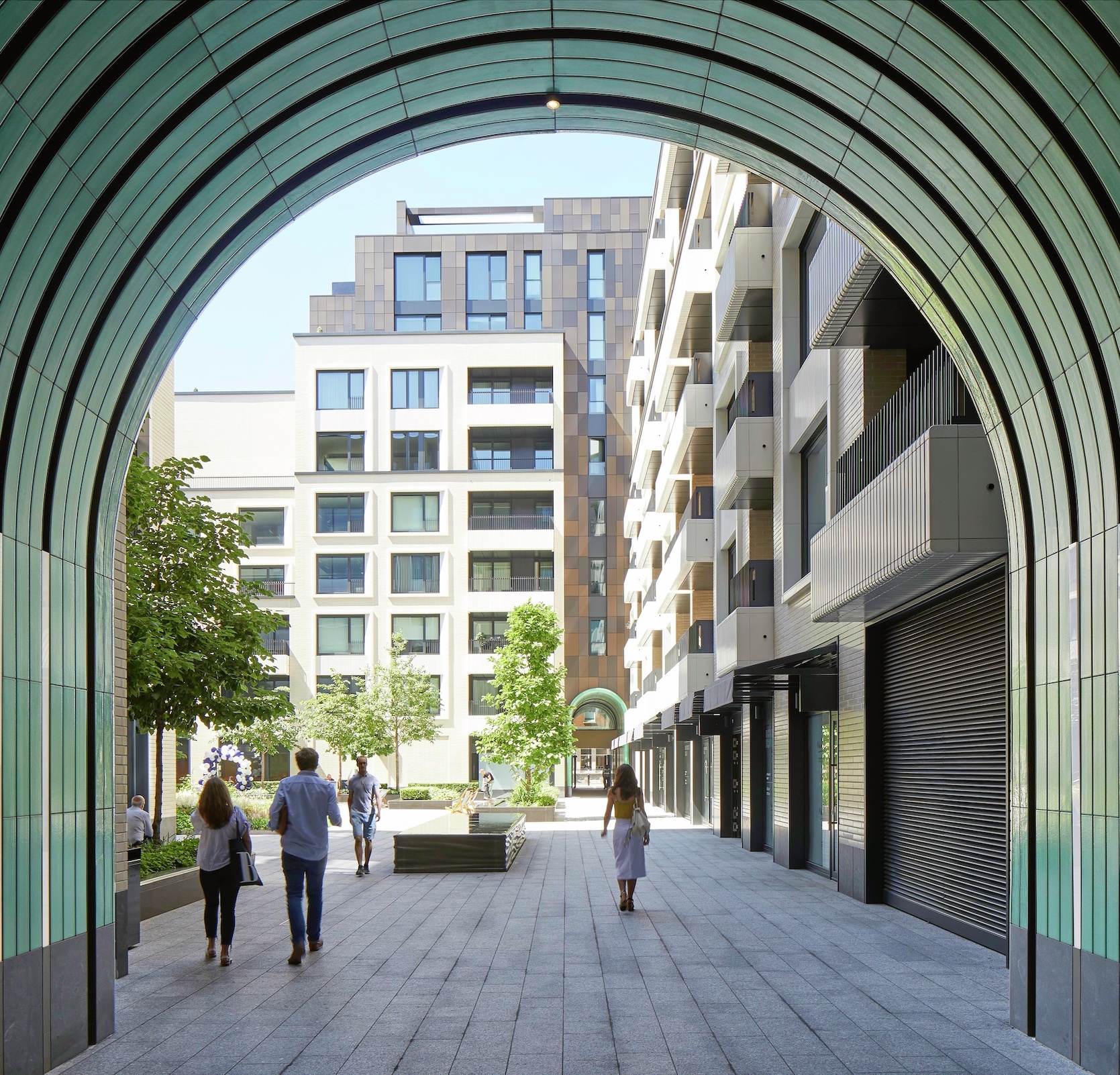
View across central garden
Residential overlooking Rathbone Place
Residential overlooking Rathbone Place
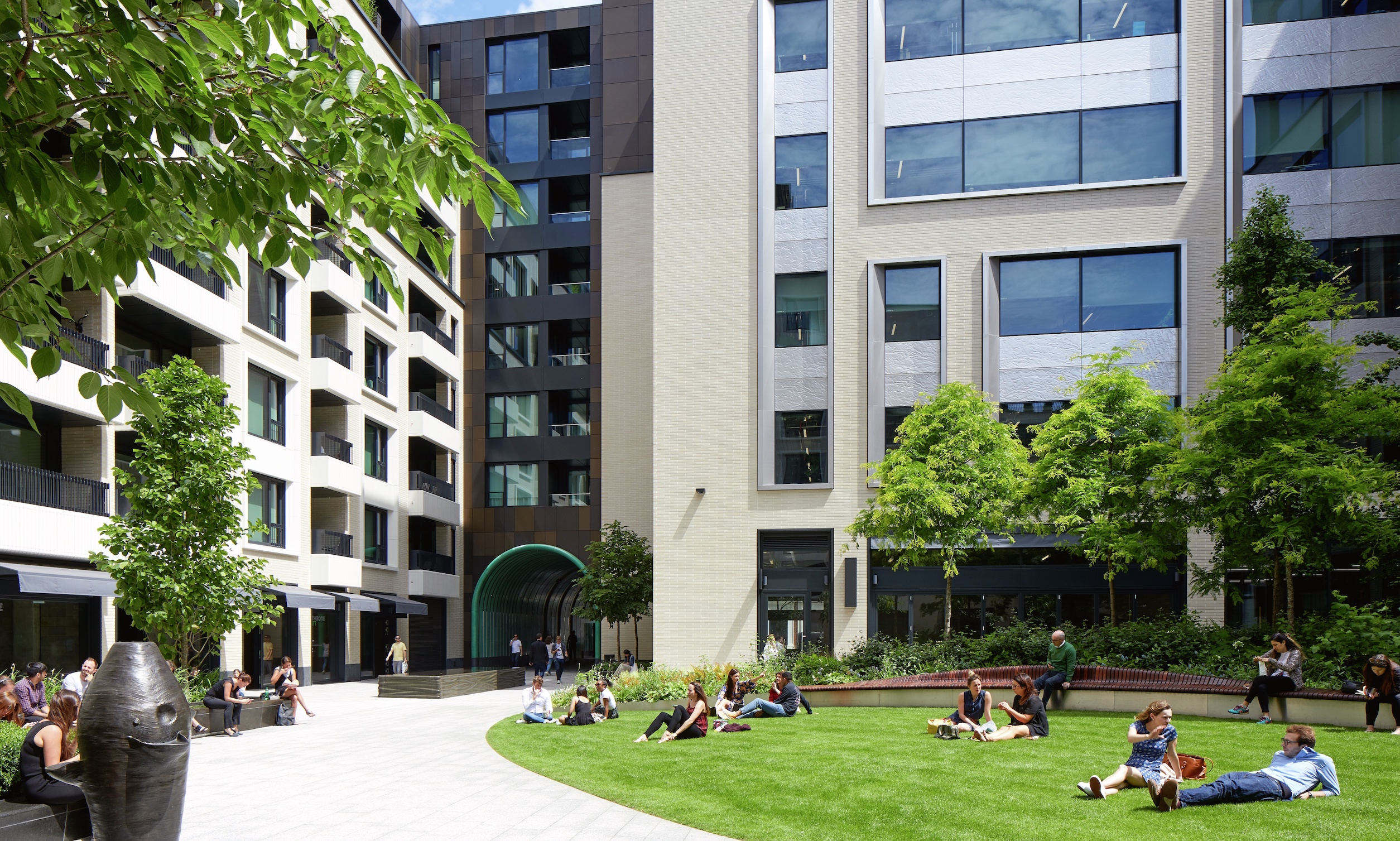
Apartment balconies overlooking central garden
Beautifully stitched in
Everything about Rathbone Square has been carefully designed to blend in to the surrounding neighbourhood – from its understated materials to its subtle façade.
Everything about Rathbone Square has been carefully designed to blend in to the surrounding neighbourhood – from its understated materials to its subtle façade.
Rathbone Square Film
Innermost London
Innermost London
Immersed in the sounds, sights and soul of the West End.
Plugged into the bustling comings and goings of Central London.
To live in Rathbone Square is to live in Innermost London.
Seamlessly stitched into its surroundings, it’s the perfect base to experience everything Innermost London life has to offer.
You won’t be connected to the city, you’ll be part of it
Plugged into the bustling comings and goings of Central London.
To live in Rathbone Square is to live in Innermost London.
Seamlessly stitched into its surroundings, it’s the perfect base to experience everything Innermost London life has to offer.
You won’t be connected to the city, you’ll be part of it

The Curious
Knight
A conversation with
Ken Shuttleworth
Founder of Make Architects
Knight
A conversation with
Ken Shuttleworth
Founder of Make Architects
The idea came out of a chess move, not architecture. Forward and sideways, discovering your way round corners like a curious knight.
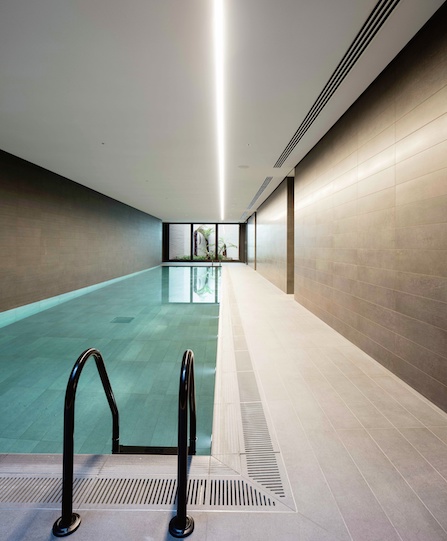
A WARM WELCOME
You won’t have to wait until you reach your apartment to feel the inner calm of Rathbone Square. As soon as you set foot inside the building, the tranquil presence of the trees and flowers of the square can still be felt. From the corridors and walkways to the lounge and the swimming pool, every communal area is designed to have a certain sense of sanctuary.
You won’t have to wait until you reach your apartment to feel the inner calm of Rathbone Square. As soon as you set foot inside the building, the tranquil presence of the trees and flowers of the square can still be felt. From the corridors and walkways to the lounge and the swimming pool, every communal area is designed to have a certain sense of sanctuary.
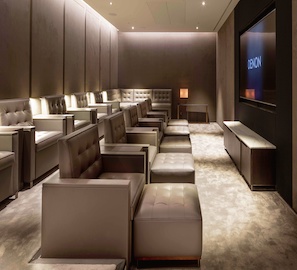
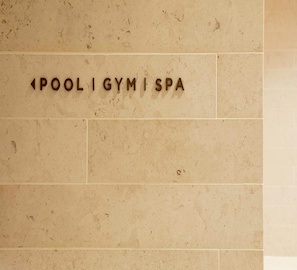
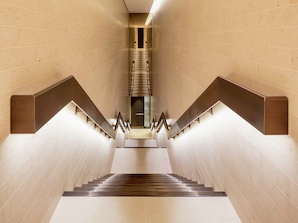
From the residents’ lounge and garden to the swimming pool and screening room, Rathbone Square is your home and haven.
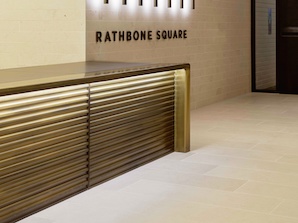
Entrance lobby

